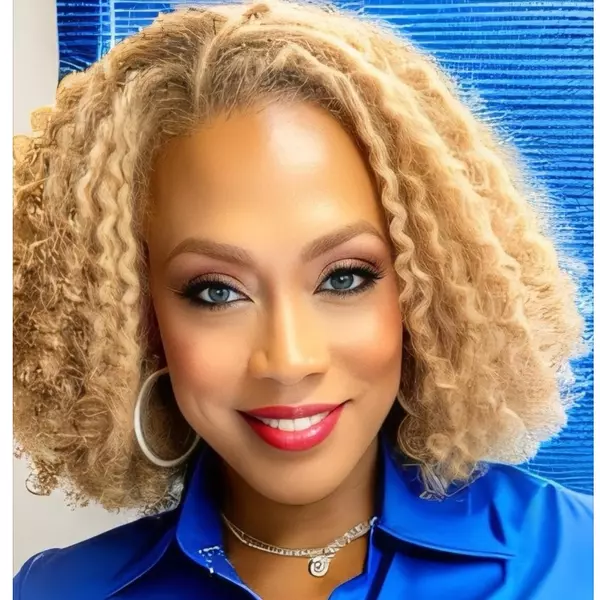For more information regarding the value of a property, please contact us for a free consultation.
5743 Selkirk DR Hickory, NC 28601
Want to know what your home might be worth? Contact us for a FREE valuation!

Our team is ready to help you sell your home for the highest possible price ASAP
Key Details
Sold Price $430,000
Property Type Single Family Home
Sub Type Single Family Residence
Listing Status Sold
Purchase Type For Sale
Square Footage 1,607 sqft
Price per Sqft $267
Subdivision Northlake Estates
MLS Listing ID 4209459
Sold Date 05/06/25
Style Ranch
Bedrooms 3
Full Baths 2
Construction Status Under Construction
Abv Grd Liv Area 1,607
Year Built 2024
Lot Size 0.630 Acres
Acres 0.63
Property Sub-Type Single Family Residence
Property Description
High quality, very beautiful new construction 3 bedrooms, 2 bath home. To be completed by 1/31/25. Large kitchen with a large island and shaker cabinets and granite countertops. Large master with good sized walk-in closet. beautiful on suite with large walk-in shower. spit floorplan. Open kitchen to dinning and great rooms. Nice laundry room with sink. Waterproof, Vinyl plank flooring throughout the whole house. Will have all 4 appliances, stove, microwave, dishwasher and refrigerator installed upon completion. Must see to appreciate. More pictures will come as we move along to finish.
Location
State NC
County Caldwell
Zoning Res
Rooms
Main Level Bedrooms 3
Interior
Interior Features Attic Other
Heating Central, Heat Pump
Cooling Central Air, Heat Pump
Flooring Vinyl
Fireplace false
Appliance Dishwasher, Disposal, Electric Range, Microwave, Plumbed For Ice Maker, Refrigerator with Ice Maker
Laundry Inside, Laundry Room, Main Level, Sink, Washer Hookup
Exterior
Garage Spaces 2.0
Utilities Available Cable Available, Electricity Connected
Roof Type Shingle
Street Surface Concrete,Paved
Accessibility Two or More Access Exits
Porch Front Porch, Patio
Garage true
Building
Foundation Crawl Space
Sewer Septic Installed
Water City
Architectural Style Ranch
Level or Stories One
Structure Type Brick Partial,Vinyl
New Construction true
Construction Status Under Construction
Schools
Elementary Schools Granite Falls
Middle Schools Granite Falls
High Schools South Caldwell
Others
Senior Community false
Acceptable Financing Cash, Conventional, FHA, VA Loan
Listing Terms Cash, Conventional, FHA, VA Loan
Special Listing Condition None
Read Less
© 2025 Listings courtesy of Canopy MLS as distributed by MLS GRID. All Rights Reserved.
Bought with Danielle Houfek • Better Homes and Gardens Real Estate Foothills
"Molly's job is to find and attract mastery-based agents to the office, protect the culture, and make sure everyone is happy! "




