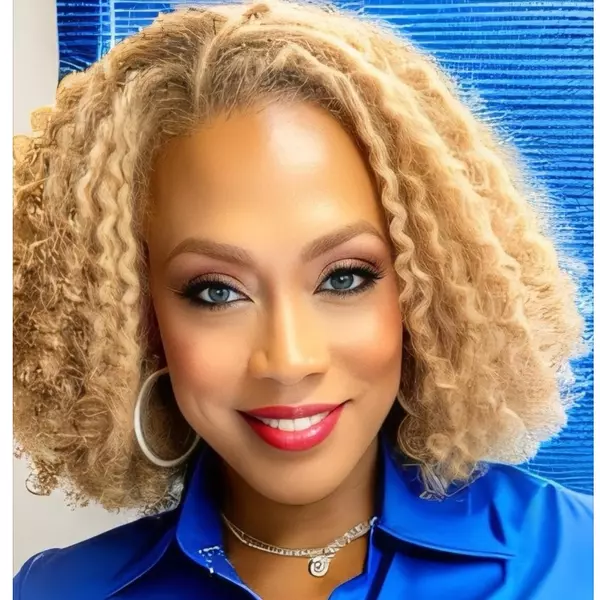For more information regarding the value of a property, please contact us for a free consultation.
5664 Norwood Ridge DR Rock Hill, SC 29732
Want to know what your home might be worth? Contact us for a FREE valuation!

Our team is ready to help you sell your home for the highest possible price ASAP
Key Details
Sold Price $375,000
Property Type Single Family Home
Sub Type Single Family Residence
Listing Status Sold
Purchase Type For Sale
Square Footage 2,171 sqft
Price per Sqft $172
Subdivision Norwood Ridge
MLS Listing ID 4241671
Sold Date 05/12/25
Bedrooms 4
Full Baths 2
Half Baths 1
HOA Fees $27
HOA Y/N 1
Abv Grd Liv Area 2,171
Year Built 2014
Lot Size 7,840 Sqft
Acres 0.18
Property Sub-Type Single Family Residence
Property Description
Welcome to this charming 4 bedroom, 2.5 bathroom home in the popular Norwood Ridge neighborhood! Enjoy the open floor plan perfect for entertaining with hardwood flooring throughout. Kitchen has beautiful granite countertops and lovely backsplash as well as SS appliances. A versatile office space on main is ideal for remote work, homework area or a quiet study. Upstairs you will find spacious bedrooms with one being as large as the primary and also having a walk in closet. The large screened in patio is the perfect spot to enjoy your morning coffee and a gathering around the backyard firepit is a great way to close the day. The newly installed neighborhood swimming pool will be the highlight of the warm summer days scheduled to be complete in May 2025. This home is conveniently located near shopping, dining, & I-77. Make this your new home today!
Location
State SC
County York
Zoning PUD
Interior
Heating Central
Cooling Central Air
Fireplace true
Appliance Dishwasher, Disposal, Exhaust Fan, Gas Range, Microwave, Refrigerator with Ice Maker, Self Cleaning Oven, Washer/Dryer
Laundry Electric Dryer Hookup, Upper Level, Washer Hookup
Exterior
Exterior Feature Fire Pit, In-Ground Irrigation
Garage Spaces 2.0
Fence Back Yard
Community Features Outdoor Pool, Picnic Area, Playground, Sidewalks, Street Lights
Roof Type Composition
Street Surface Concrete,Paved
Garage true
Building
Foundation Crawl Space
Sewer Public Sewer
Water City
Level or Stories Two
Structure Type Brick Partial,Vinyl
New Construction false
Schools
Elementary Schools Unspecified
Middle Schools Unspecified
High Schools Unspecified
Others
HOA Name AMG
Senior Community false
Restrictions Architectural Review,Building,Manufactured Home Not Allowed,Square Feet,Subdivision
Acceptable Financing Cash, Conventional, FHA, VA Loan
Listing Terms Cash, Conventional, FHA, VA Loan
Special Listing Condition None
Read Less
© 2025 Listings courtesy of Canopy MLS as distributed by MLS GRID. All Rights Reserved.
Bought with Caroline Whiteside • Carolina Homes Connection, LLC
"Molly's job is to find and attract mastery-based agents to the office, protect the culture, and make sure everyone is happy! "




